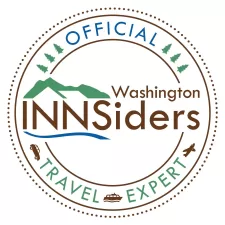Some “Final” Finishes at Last!
We still have a lot of projects underway (and yet to be started!), but this week we were able to really see how our designs and concepts are coming together, thanks to a lot of help from our friends Mike, Rachel, Kate, and Ken.
Living Room and Dining Room
All of the furniture has been delivered and a good portion of household goods have been unpacked. We’re still working on finding a few things (and finishing up trim and baseboard, which is surprisingly impossible to find right now!), but we’re happy with the way the rooms are coming together! We have altered the plan for the top of the fireplace… instead of another concrete countertop, we’re going to install a solid wood top to match the bookcases beneath. Now if only the wood was in stock…
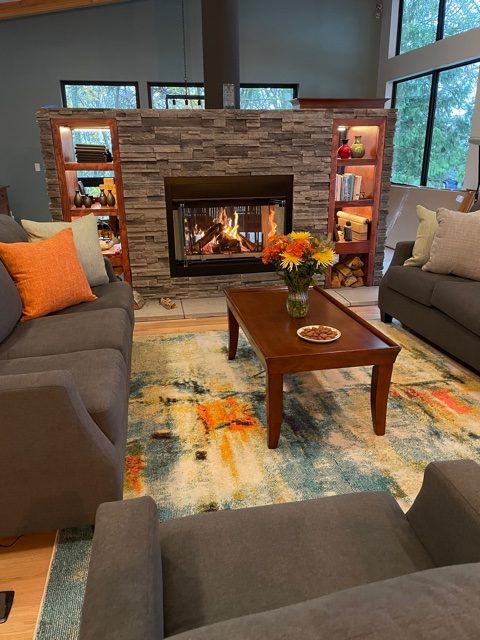
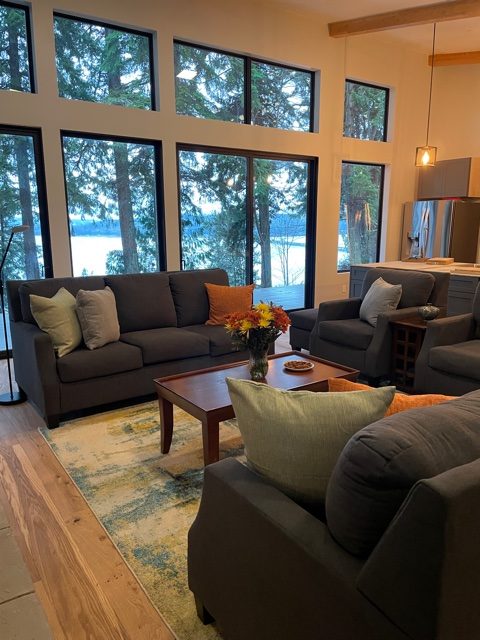

Plumbing
Our plumber paid us another visit on Friday, and was able to install the kitchen sink, insinkerator, dishwasher, and the owner’s suite toilet. Ahhhhh, the little things…. Actually, not little at all, and the kitchen is so much more functional now! Once we shift the placement of a couple of the upper cabinets we can install the microwave, which is the only appliance not yet in place. We’re also planning The Great Concrete Pour (the kitchen island and two countertops on either side of the cooktop) for next weekend (need lots of help for that one!)
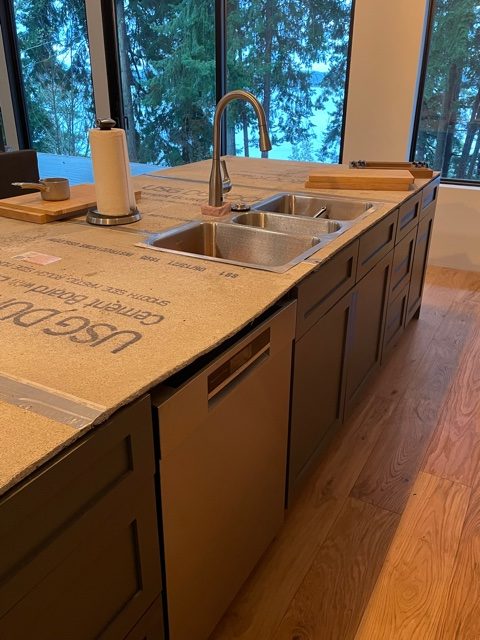
Orca Suite
Through a combination of factors, the Orca Suite is the farthest along (although the other suites are not far behind!), so we can now show you the interior of a suite. We’re also eagerly awaiting the arrival of photography artwork from Ty Kent (more on that later!). We’re having yet another supply challenge with the headboards and floor transition pieces, but you’ll be able to get the idea…
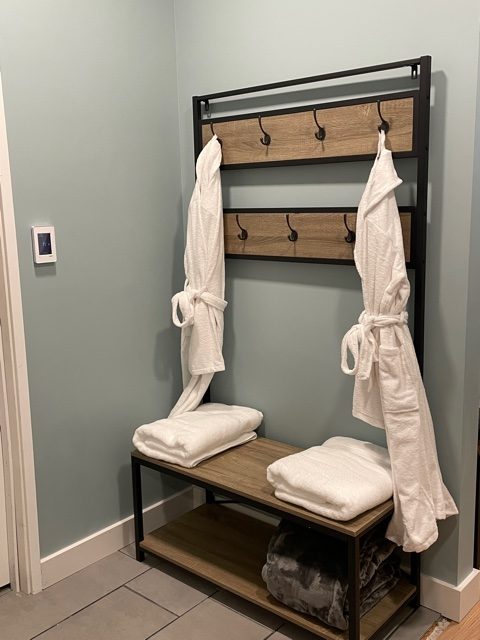
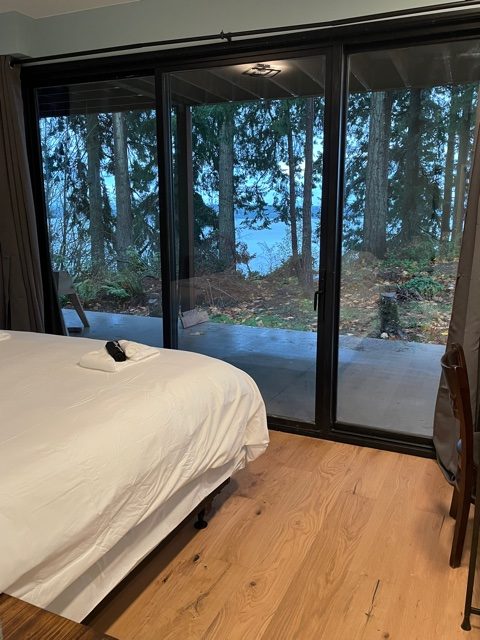
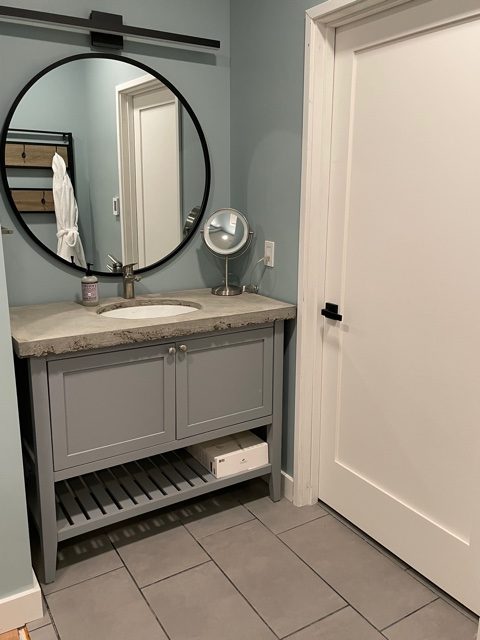
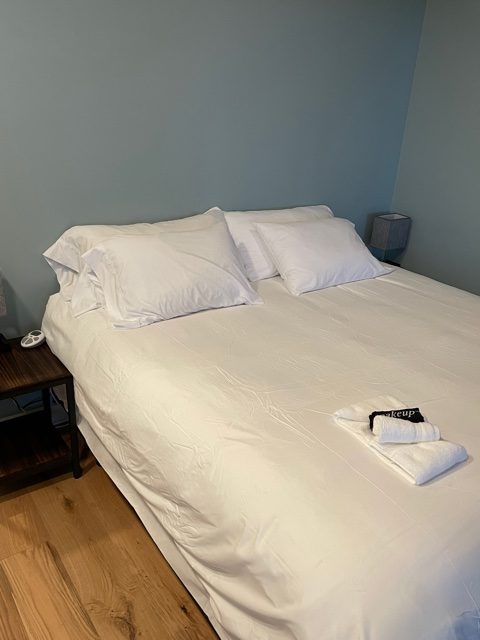
Moving On…
Next week we’ll be sorting through more of our household goods (and reclaiming the space in our garage!), prepping for The Great Concrete Pour, more tiling/grouting, adding finishing touches like drawer pulls and window trim, and hopefully finding some of our out-of-stock items. We were at the house early this morning and were able to see the sunrise… seeing this every day will make all of this hard work worth it!
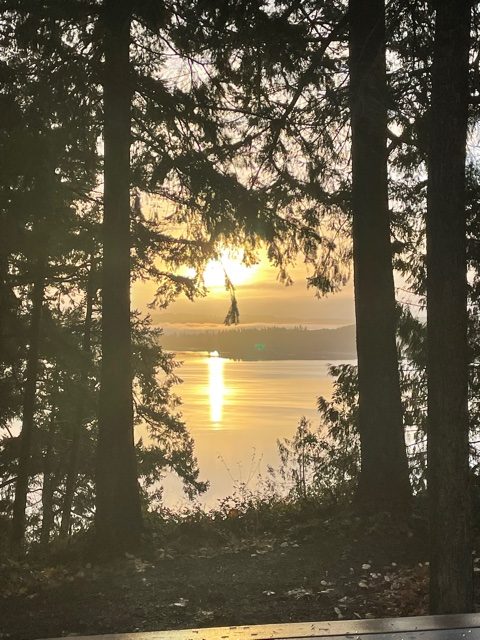
© 2024 Paradise Heights Bed & Breakfast LLC

